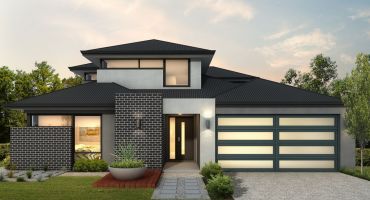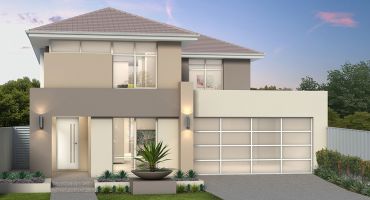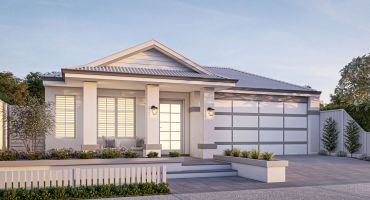The Wellington
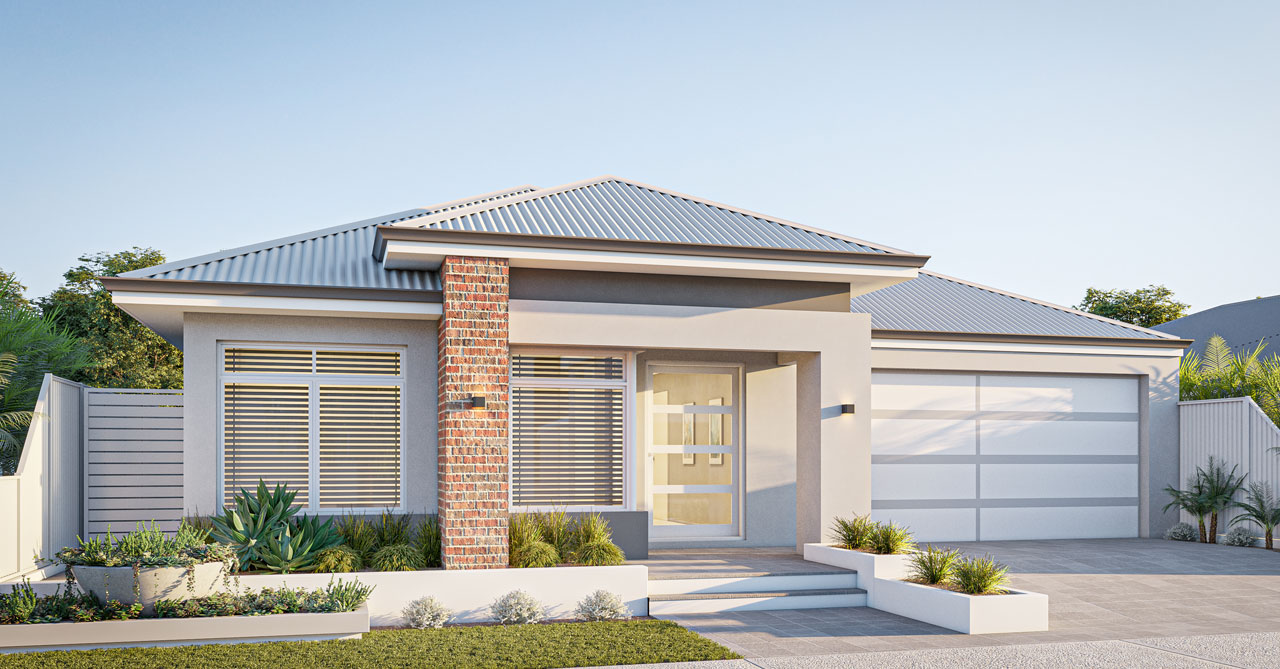
4 Bedrooms |
2 Bathrooms |
2 Car bays
The Wellington brings the family together with central livings & dining areas, connected to the well-appointed and spacious kitchen. With separate theatre, office space (or 5th bedroom), this beautifully designed home ticks all the boxes.
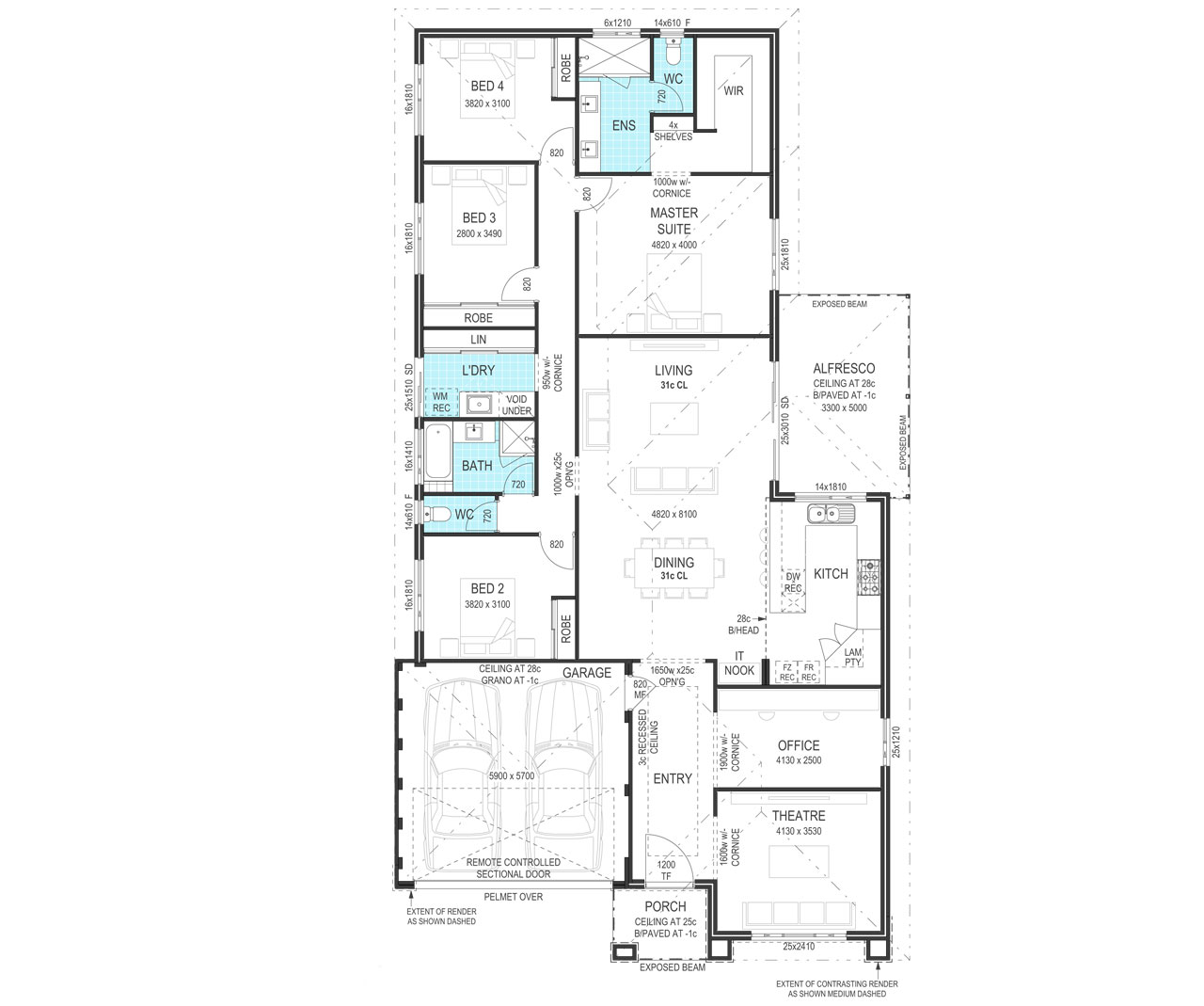
GOT ANY
QUESTIONS?
The team at Assetbuild are here to listen and answer any questions you have. Simply fill out the form and we will be in touch.

Featured Homes
The Sandalford
4 Bed | 2 Bath | 2 Car bays
