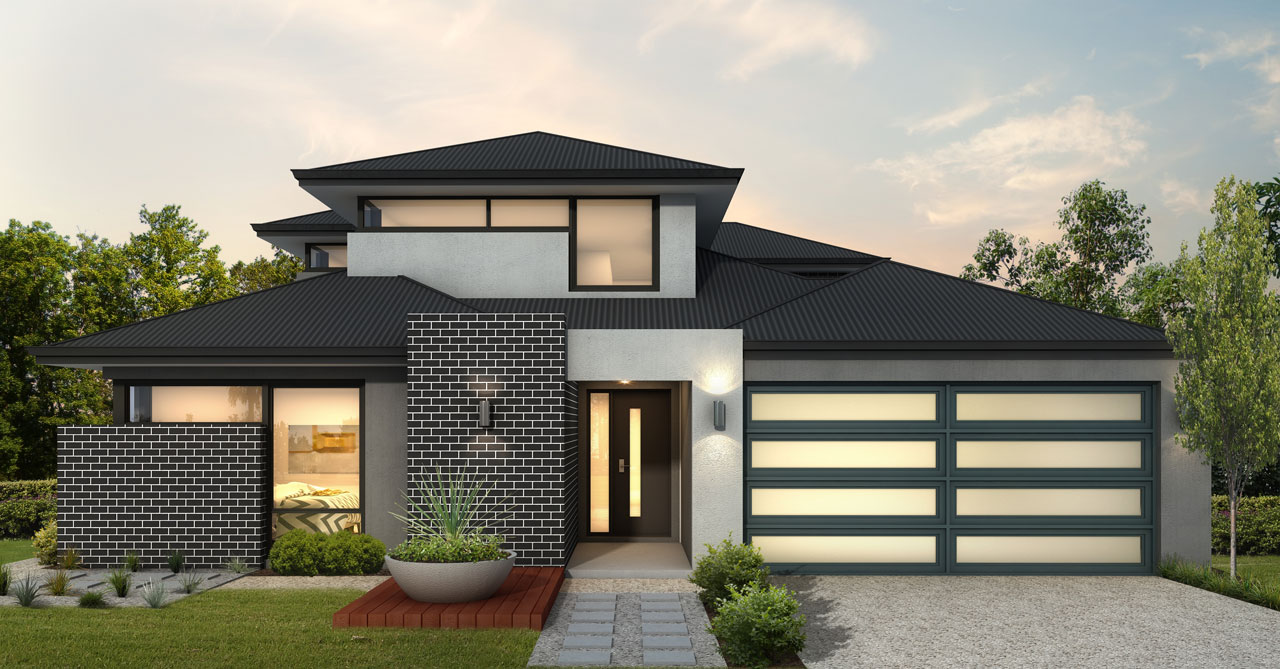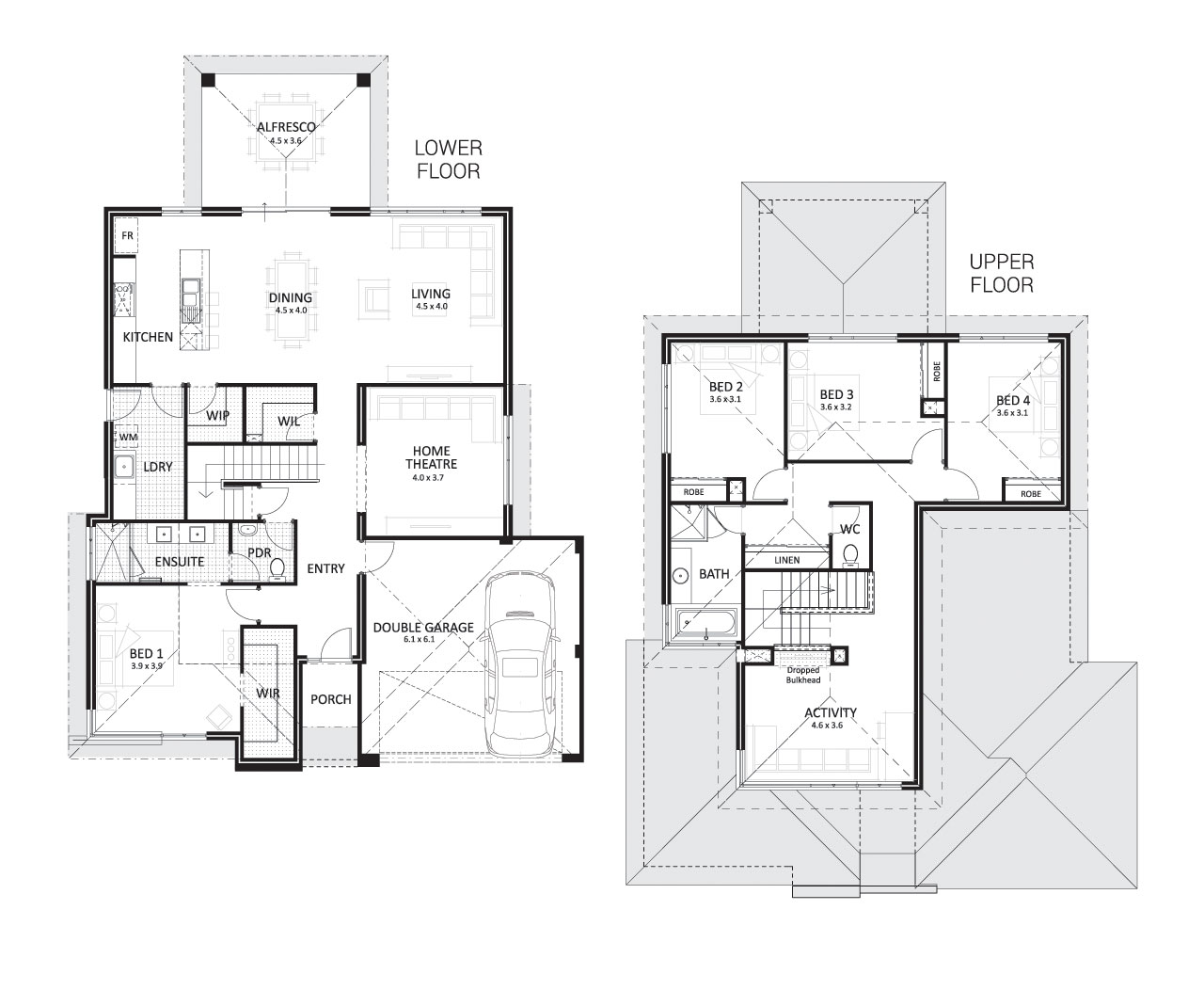The Kyoto

4 Bedrooms |
2 Bathrooms |
2 Car bays
A walk in pantry, galley kitchen and open living area that over looks the alfresco provide ample space for family and friends. With generous storage areas, big ensuite and bathroom come together to create a design that space for family living.
