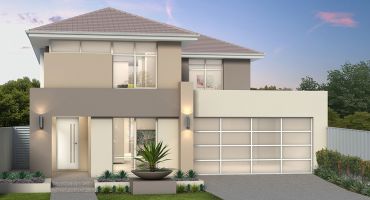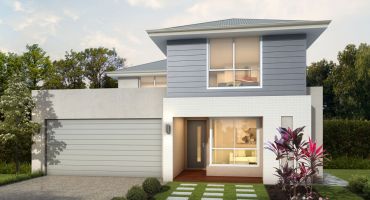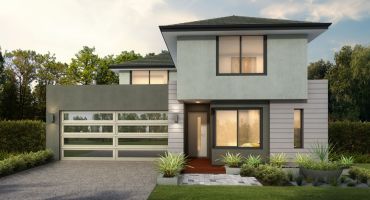The Raffles
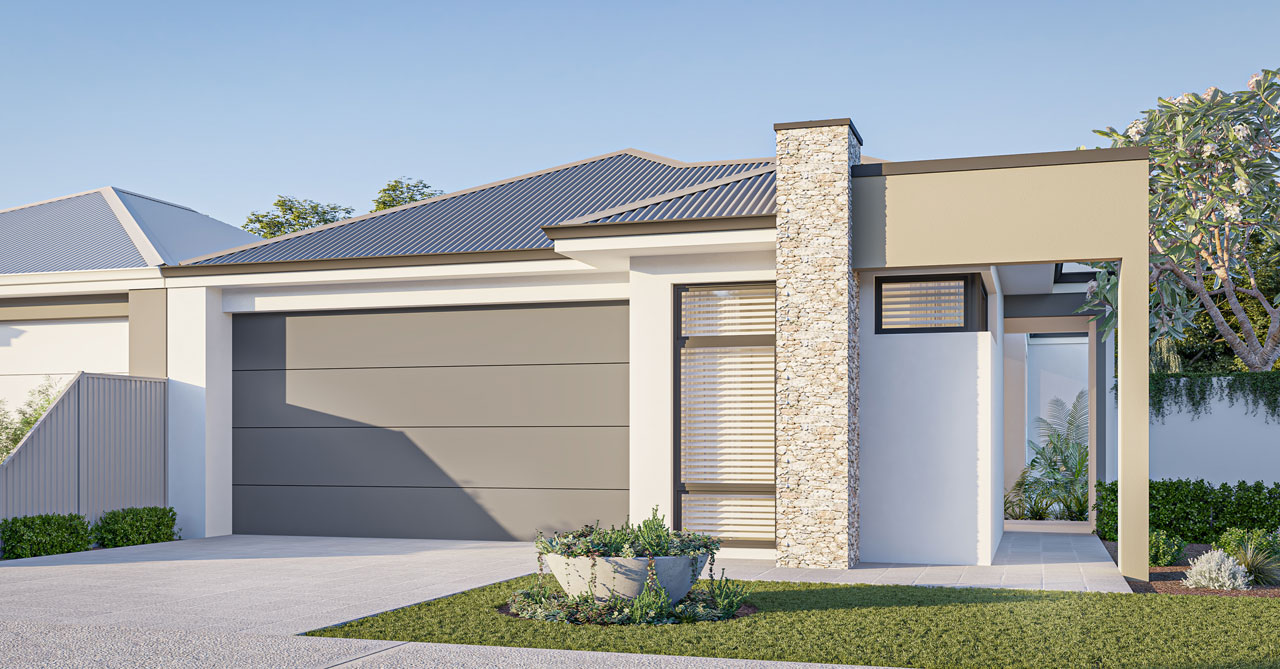
4 Bedrooms |
2 Bathrooms |
2 Car bays
This home offers an open living design with complete flexibility. Choose from three open living designs or create your own
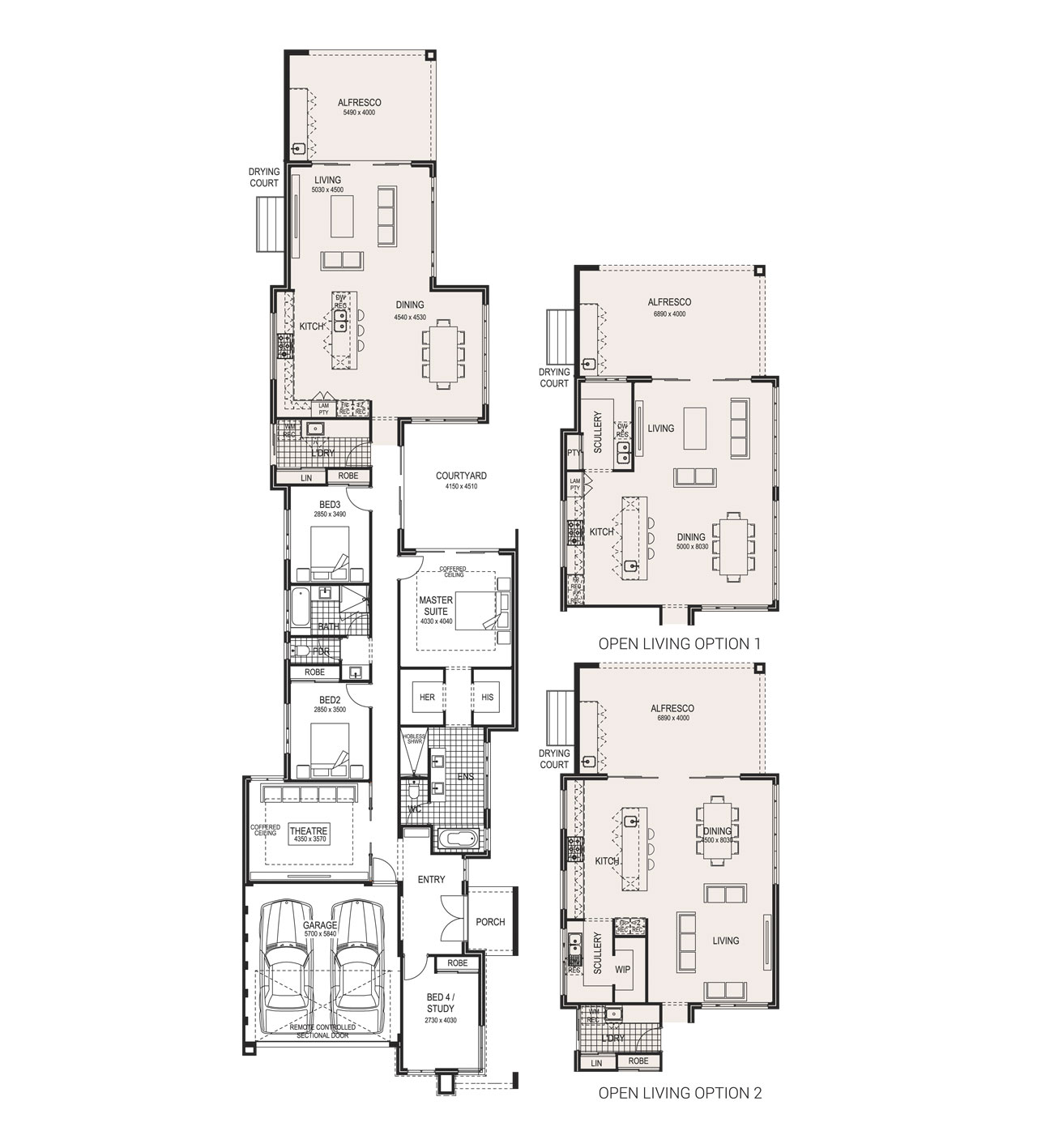
GOT ANY
QUESTIONS?
The team at Assetbuild are here to listen and answer any questions you have. Simply fill out the form and we will be in touch.

Featured Homes
The Sandalford
4 Bed | 2 Bath | 2 Car bays
The Porto
4 Bed | 2 Bath | 2 Car bays
The Surrey
4 Bed | 2 Bath | 2 Car bays
