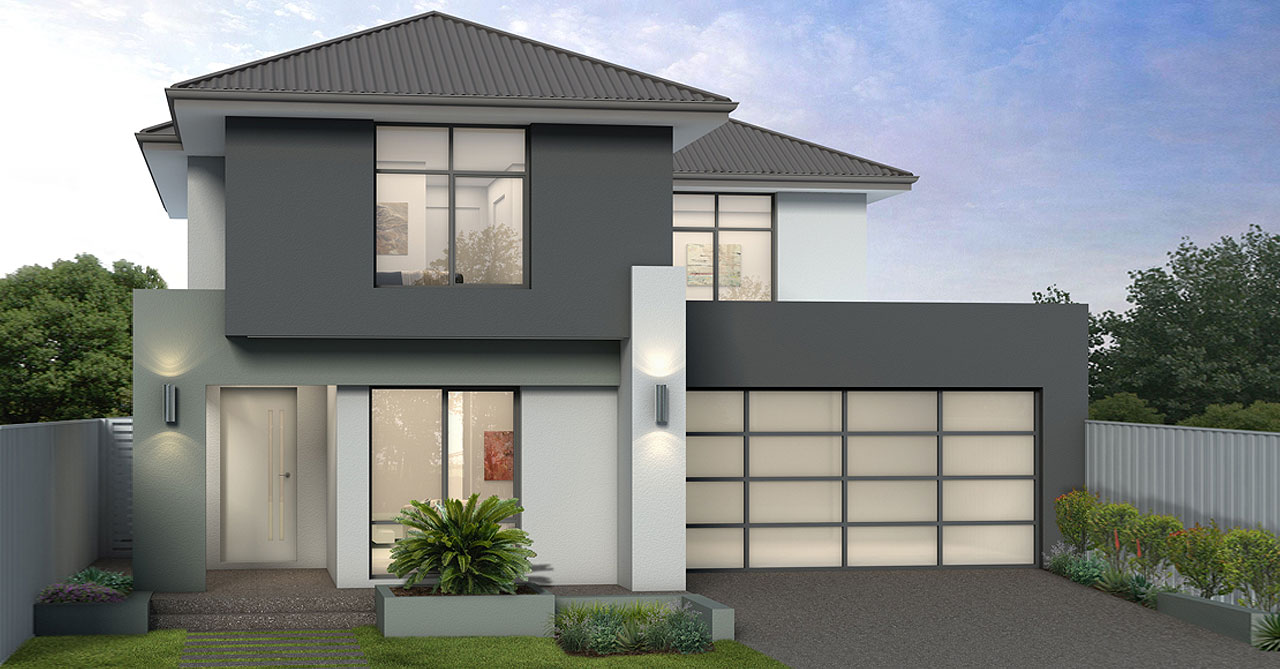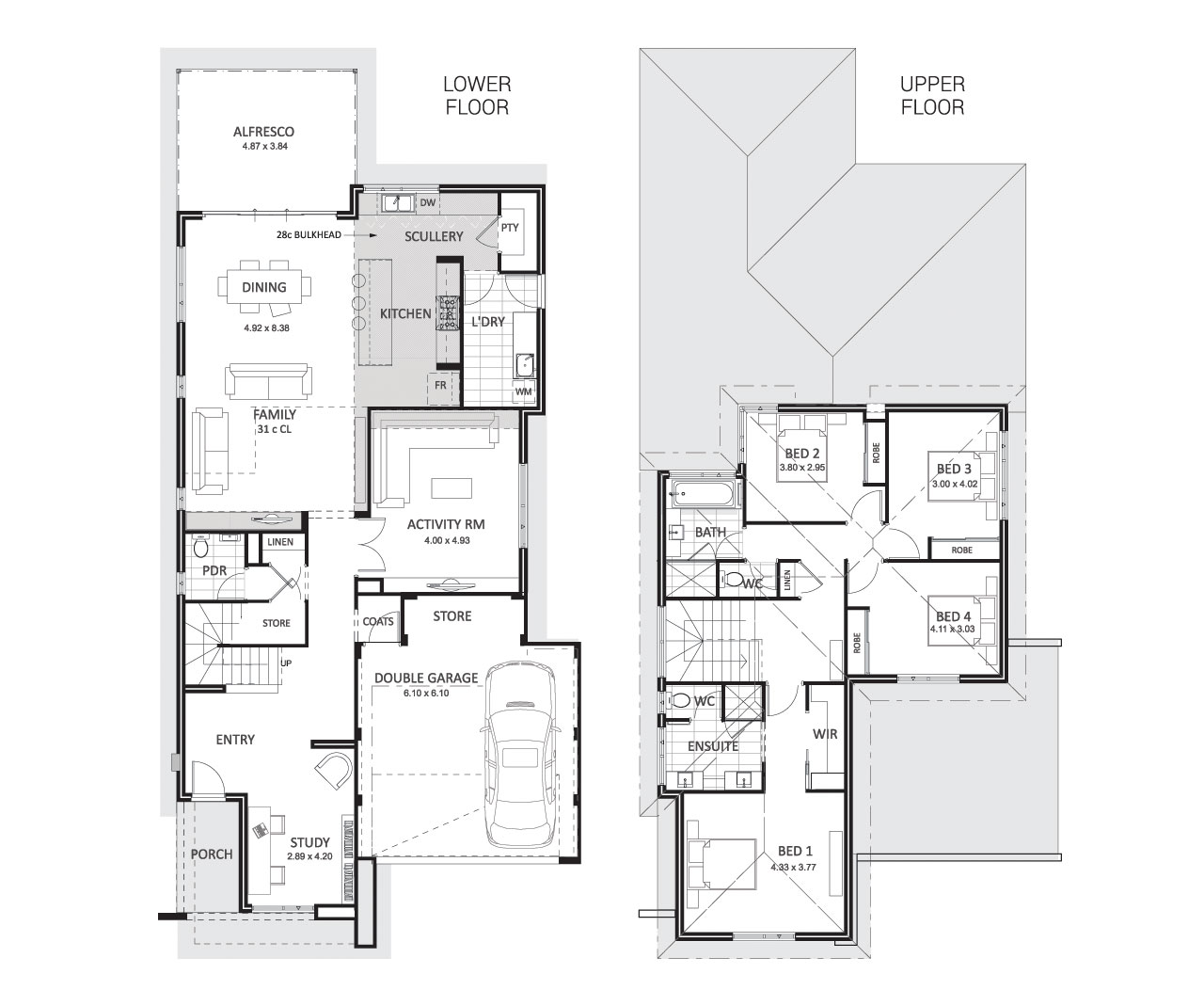The Sandalford MKIII

4 Bedrooms |
2 Bathrooms |
2 Car bays
An open scullery, large pantry, chefs kitchen overlooking the spacious living and alfresco area provide the ultimate dream home for entertaining. Ample storage, luxurious ensuite, large laundry and upper floor bedrooms go to make the ideal family home.
