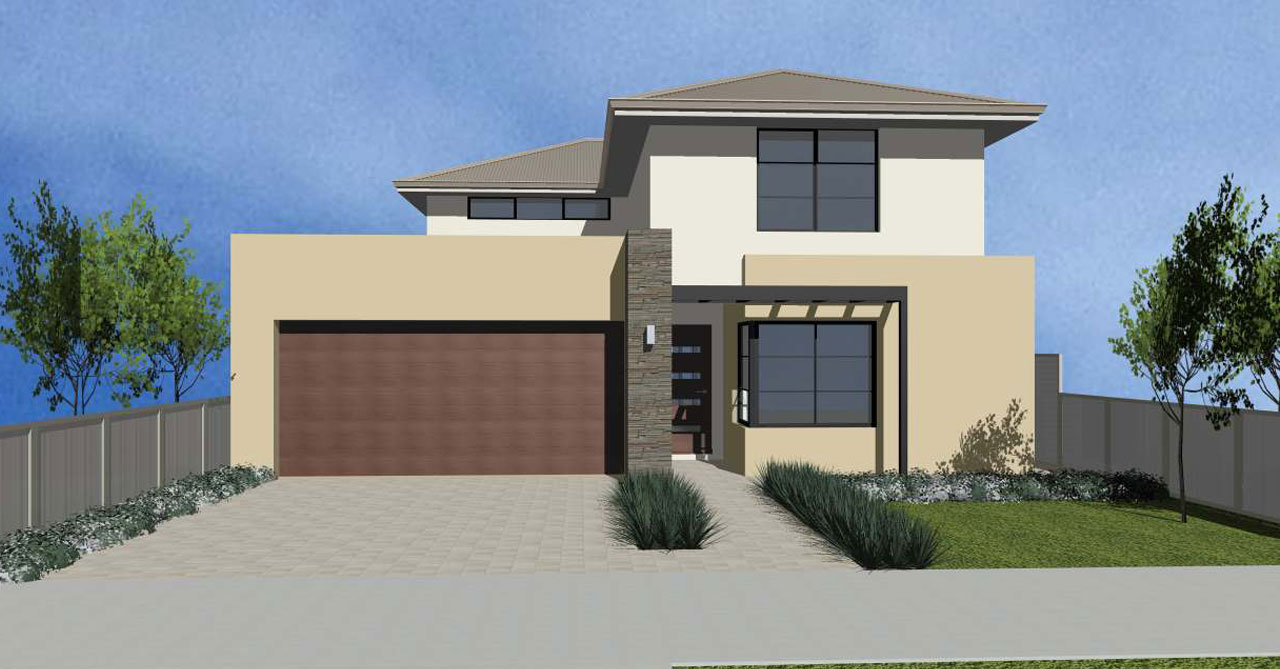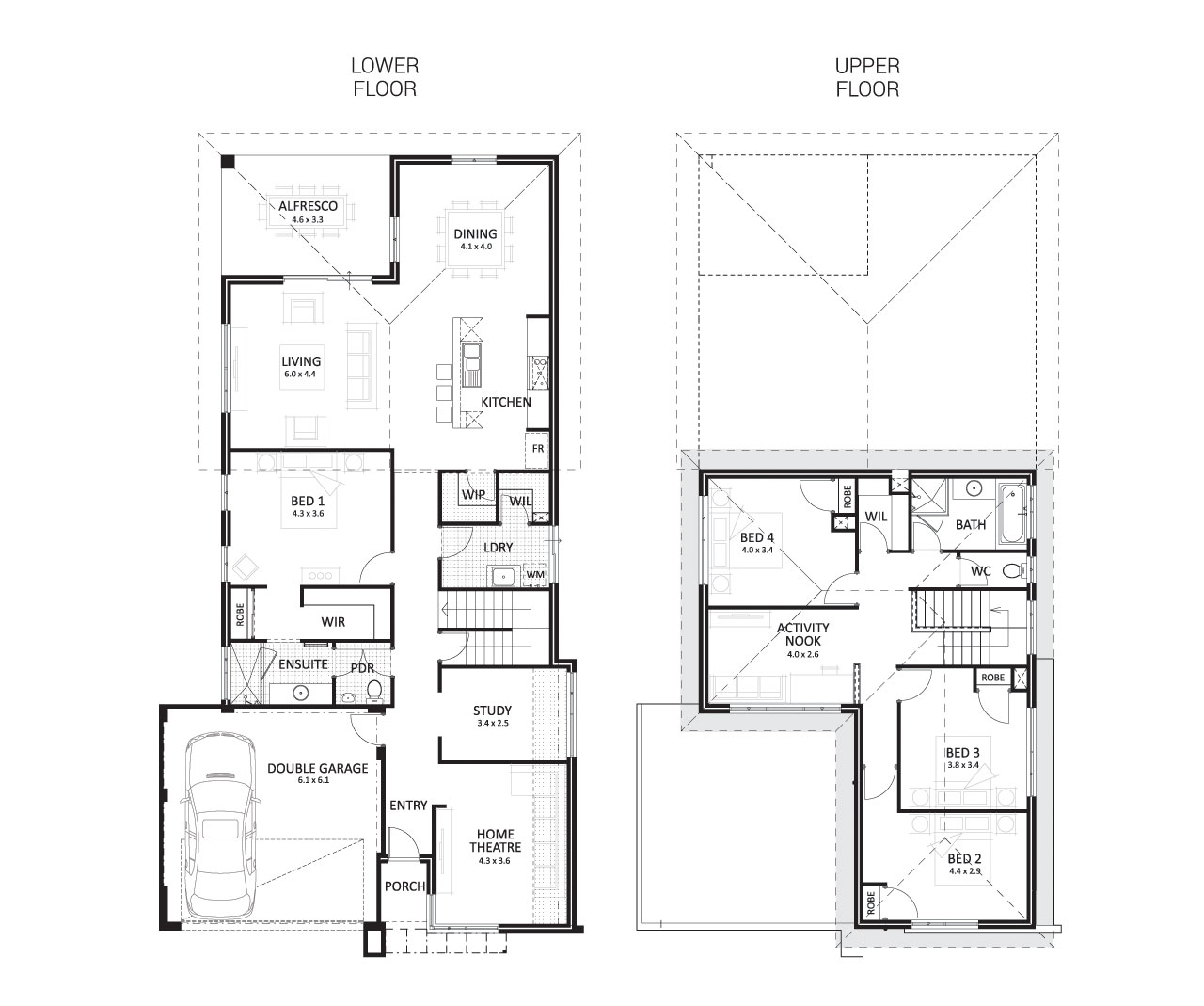The Lima

4 Bedrooms |
2 Bathrooms |
2 Car bays
A walk in pantry, open kitchen overlooking the spacious living area and alfresco make this the ultimate dream home for those who enjoy entertaining. The design features a study, home theatre and master suite on the lower floor. The upper floor offers three generous sized bedroom, family bathroom and a study nook.
