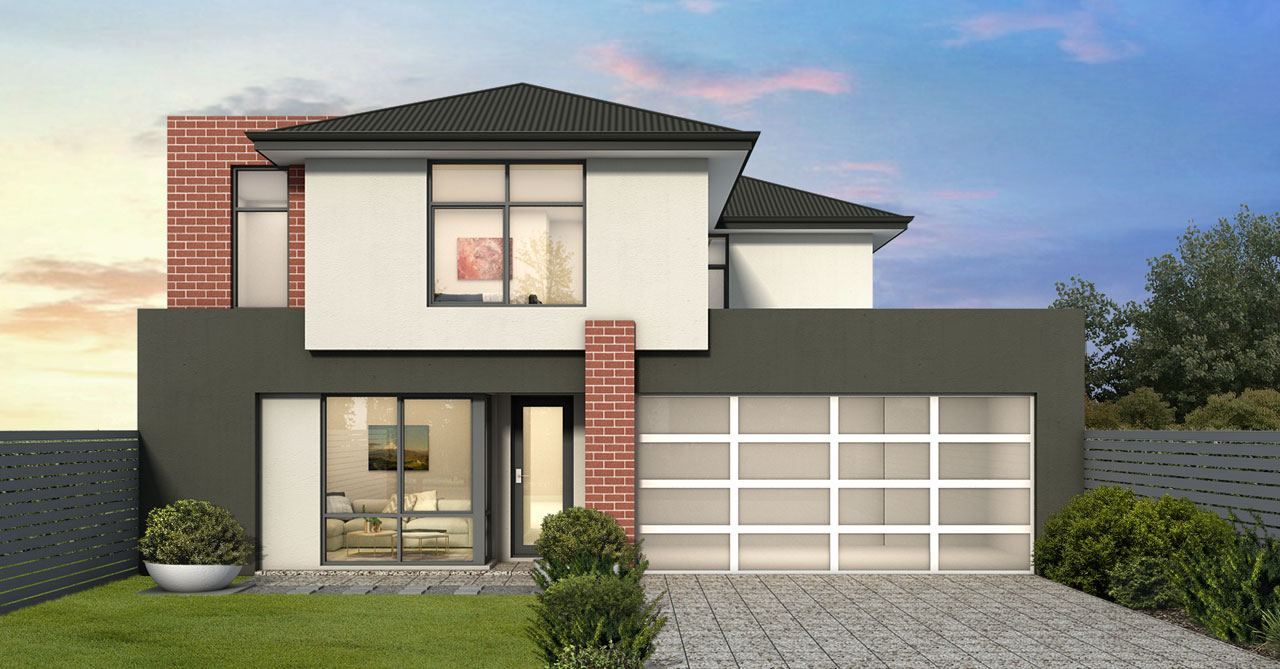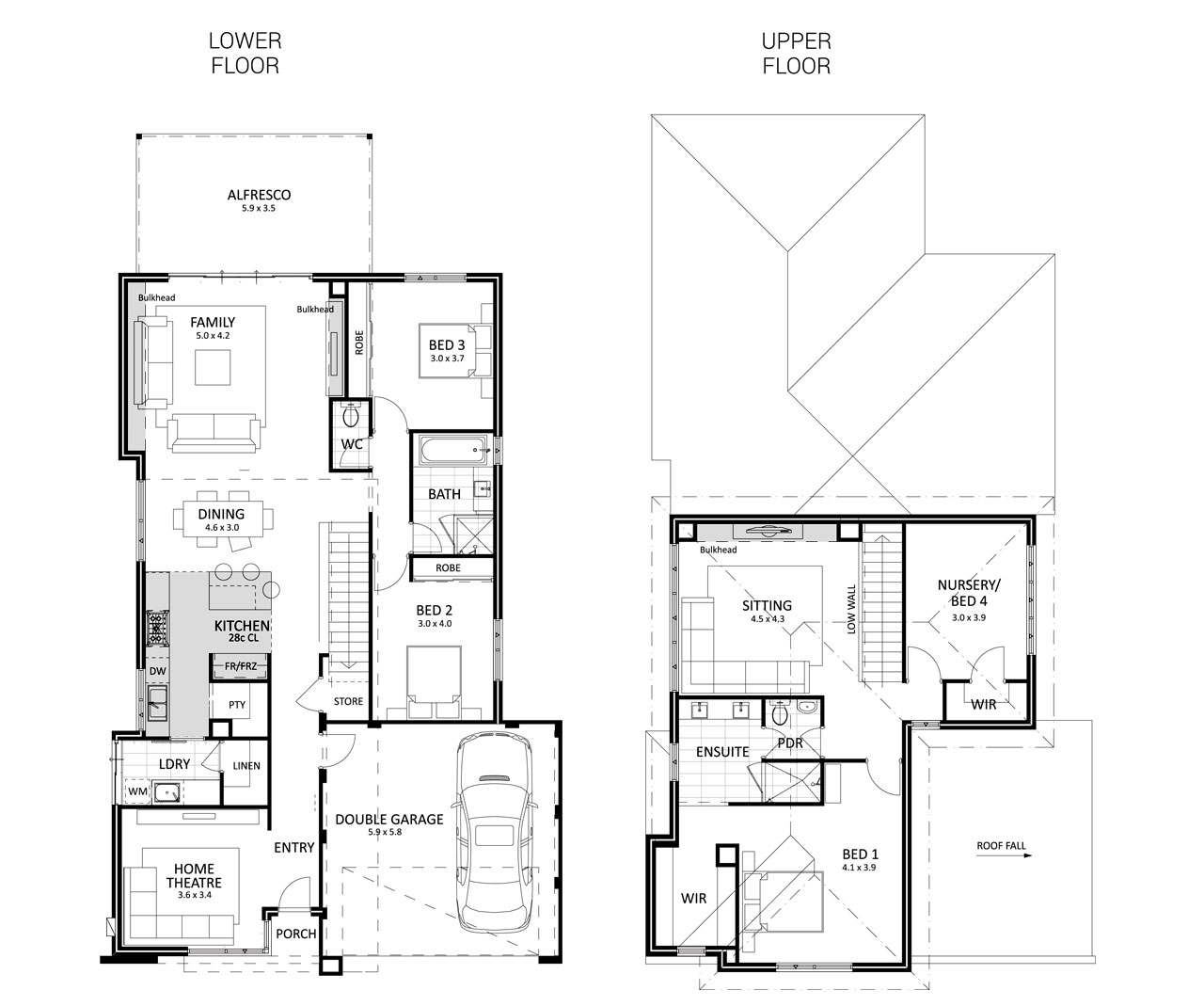The Lamont III

4 Bedrooms |
2 Bathrooms |
2 Car bays
The same popular Lamont design but featuring a nursery/4th bedroom on the upper floor. The Lamont III brings together the same family essentials into a well designed floorplan for a growing family with home theatre, upstairs sitting room, huge walk-in robe and a generously sized ensuite to the master bed. With a spacious living area and an upstairs sitting room, this home is big on family living.
